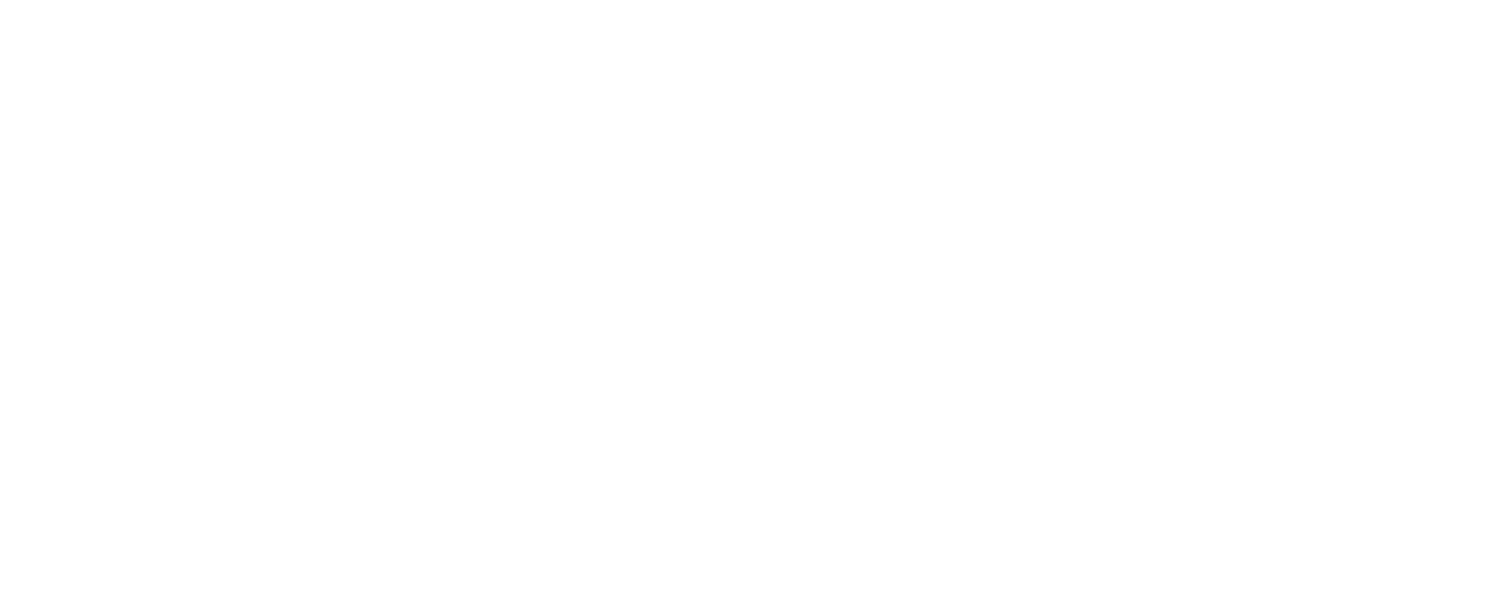Just Listed | 27098 25A Avenue, Aldergrove
Income Helper.
Beautiful Basement Entry Home with Bright Refreshed suite
Nestled on a quiet, tree-lined street in the heart of Aldergrove, this spacious and versatile home is designed with family living—and future flexibility—in mind.
Upstairs features three well-sized bedrooms, including a primary suite with a full ensuite and walk-in closet, plus two teen-friendly bedrooms ideal for study and sleep. The heart of the home is the large oak kitchen, complete with a gas stove and views of the sunny, south-facing backyard through an expansive uninterrupted glass window. Step directly from the kitchen onto the generous back deck—perfect for BBQs, entertaining, and watching the kids play in the large, fully fenced yard.
The open-concept layout continues into a bright dining room ideal for family meals, and a cozy living room with a warming gas fireplace and a large front-facing picture window that floods the space with natural light.
Downstairs, you'll find a refreshed walk-out 1-bedroom garden suite (2024)—bright, open, and ideal for extended family, guests, or rental income. A fourth large bedroom and full-size laundry room remain for upstairs use, adding even more flexibility.
Outside, there's ample parking, including room for your RV, a double driveway, and plenty of street parking. Located just minutes from shopping, parks, and the Aldergrove Credit Union Community Centre & Outdoor Experience Waterpark, and within walking distance to schools—this home offers space, comfort, and convenience for today’s growing family.




















Basement Suite















Aldergrove | $1,315,000.00
Style of Home | Detached Home
Square Footage | 2464 sqft
Lot size | 7222 sqft Lot
Gross Taxes 2024 | $4,926.06
Year Built | 1994
Water | City Water
Parking | 2 Covered Parking; 4 open
RV Parking | YES
Bedrooms | 4 Bedrooms for upstairs use + 1 bedroom in suite
Bathrooms | 3 Full
Heating | Forced Air, Natural Gas
MLS# | R3000020
Room Measurements
Main Floor
Kitchen | 13’10 x 13’4
Bedroom | 10’6 x 9’10
Bedroom | 10’6 x 9’2
Ensuite | 4 pc
Main Bath | 4 pc
Living Room | 15’10 x 13’6
Dining Room | 11’10 x 8’2
Family Room | 13’ x 11’8
Principle Bedroom | 13’10 x 13’10
Bedroom | 12’2 x 10’2
Bathroom | 3 pc
Suite
Foyer | 6’4 x 4’
Kitchen | 8’6 x 11’
Dining | 8’6 x 6’8
Living Room | 14’6 x 9’
Updates to the Home
2024
New carpet in suite bedroom
New laminate in living room suite
2025
re-screened all windows
2020
New vinyl plank flooring in foyer, laundry room and Kitchen, dining & hallway
2023
Crown moldings - main floor






