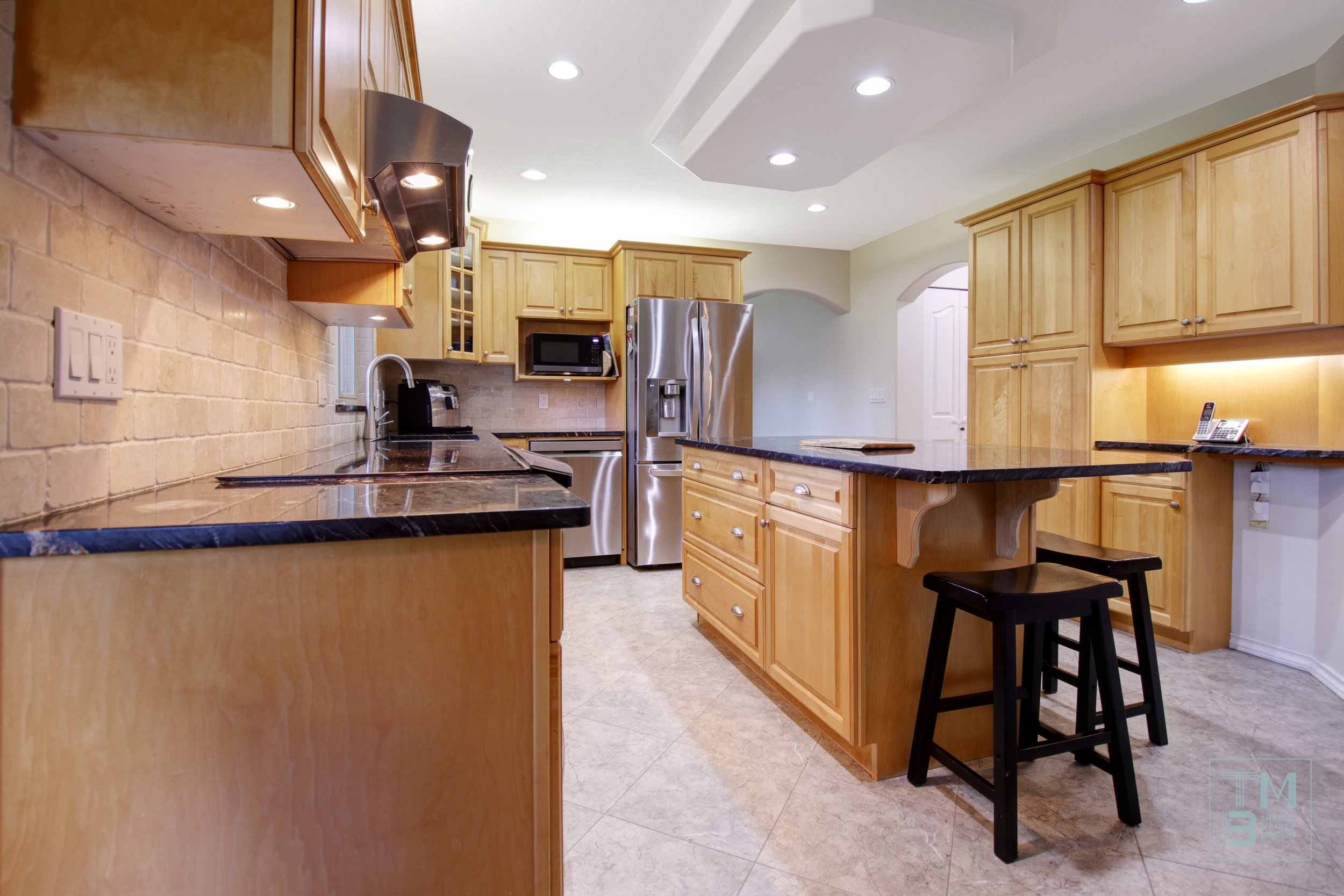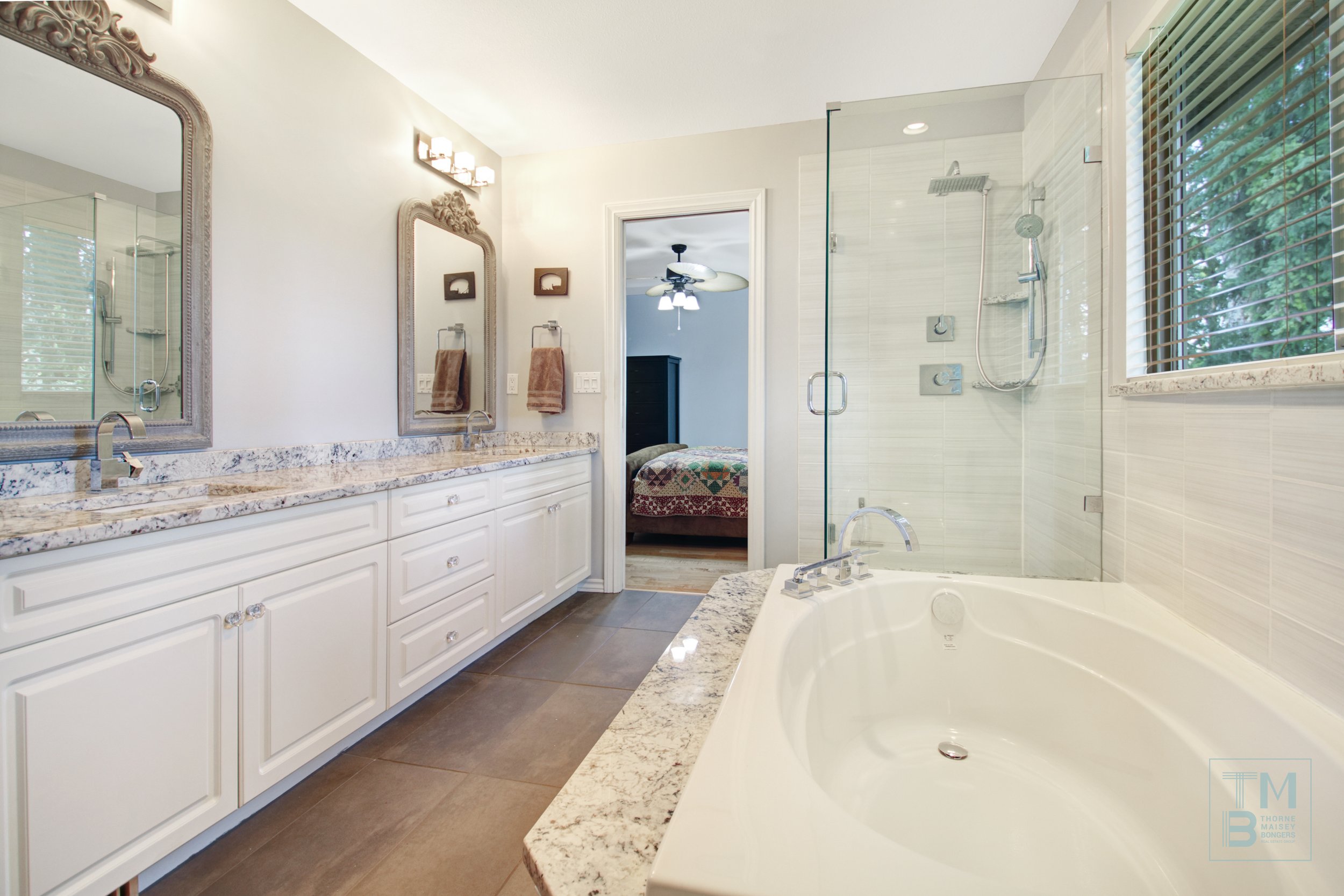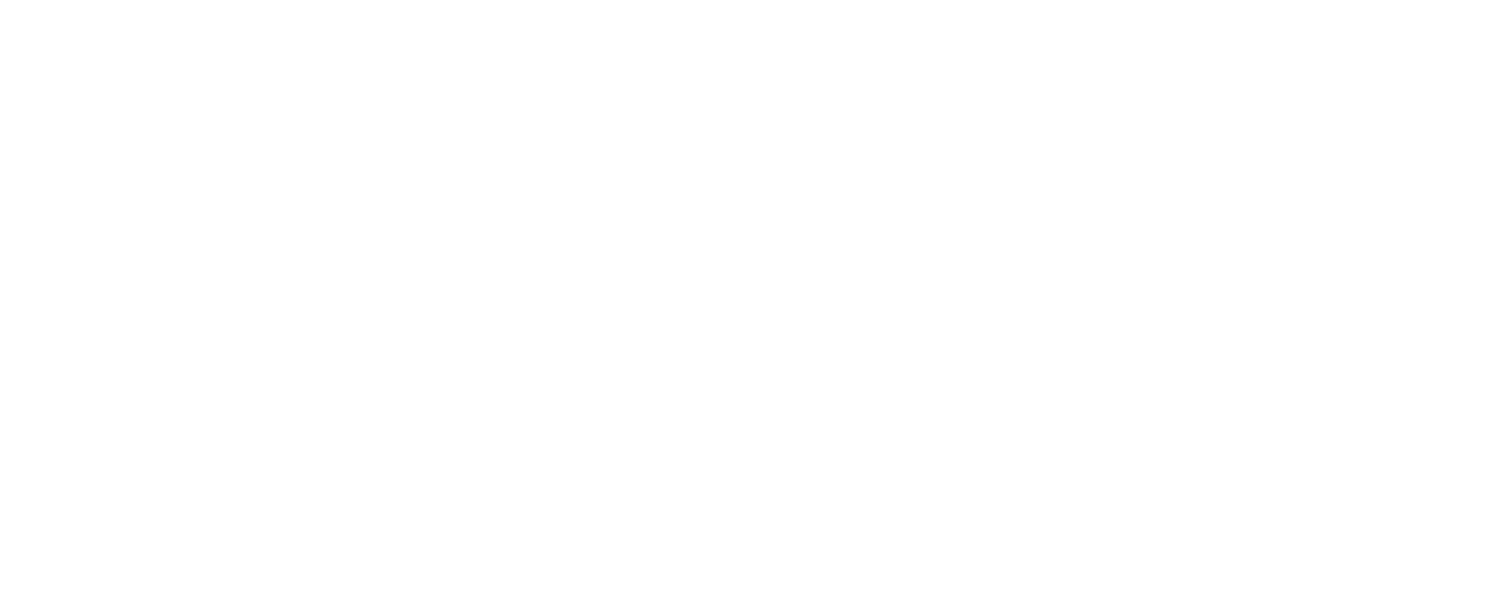Just Sold | 9356 206A Street, Langley
2 Storey + Walk-out Basement Suite
Beautiful Walnut Grove Home close to schools, walking paths and shopping
Just Listed
|
Just Listed |
GORDON GREENWOOD ESTATES – Stunning 2-storey home with a fully finished basement in a prime cul-de-sac location near greenbelt, trails, and steps to elementary school. Step inside to hardwood floors and a formal living/dining area with vaulted ceilings, gas fireplace, and hutch alcove. Beautiful maple kitchen with island, tiled backsplash, granite counters and a spacious eating area. Cozy family room with 2nd gas fireplace and coffered ceilings and large views of the backyard opening onto a lovely deck. Main floor also includes a den and powder room. Upstairs offers 3 bedrooms while the 4th bedroom could be a large games room. Luxurious 5-piece ensuite with soaker tub and main bath with double sinks. Below you will find 2 bdrms, laundry, living room, kitchen, separate entry & bathroom.



























Basement
















Langley | $1,749,888.00
Style of Home | 2 Storey + Basement
Square Footage | 3342 sq ft
Gross Taxes 2024 | $6614.17
Year Built | 1996
Water | City Water Municpal
Parking | 2 Total Covered Parking; 4 open + street parking
Bedrooms | 4 upstairs - 2 in suite
Bathrooms | 2 Full upstairs, 1 Powder Room on main floor, 1 Full in suite
Heating | Natural Gas, Forced Air, Air Conditioning
MLS# | R2989052
Room Measurements
Upper Floor
Main Floor
Principle Bedroom | 14’2 x 13’4
Full Bath | 5 pc
Bedroom | 12’8 x 12’7
Full Bath 5 pc
Bedroom | 14 x 9’10
Full Bath | 4 pc
Bedroom or Games Room | 10’4 x 19’4
Entry | 11 x 6’8
Office | 9 x 7’2
Living Room | 15 x 12
Dining | 9’8 x 12’2
Kitchen | 13 x 12’6
Family Room 12 x 15’6
Eating Area 10’4 x 9’6
Suite
Bedroom | 23’8 x 11’3
Full Bathroom | 4pc
Living Room | 17’8 x 11’4
Dining Room | 11’0 x 7’7
Kitchen | 8’4 x 8
2nd Bedroom | 10’4 x 8’2
Laundry 5’6 x 8’10






