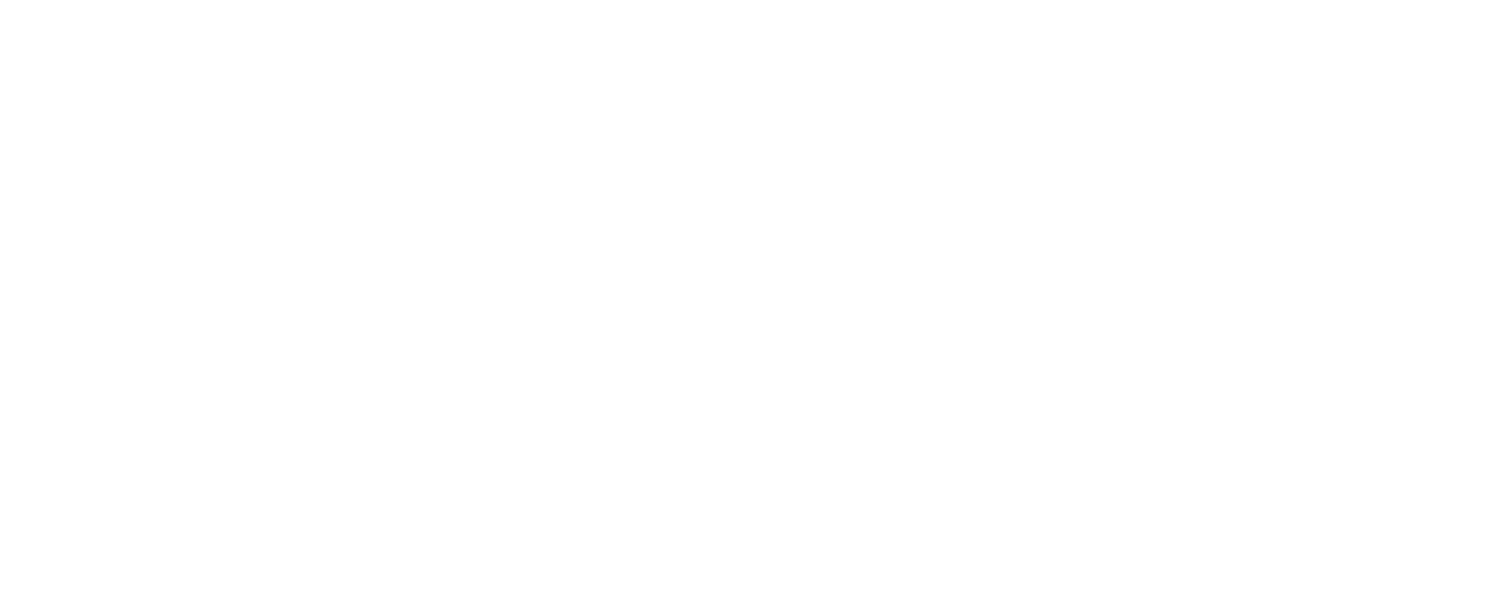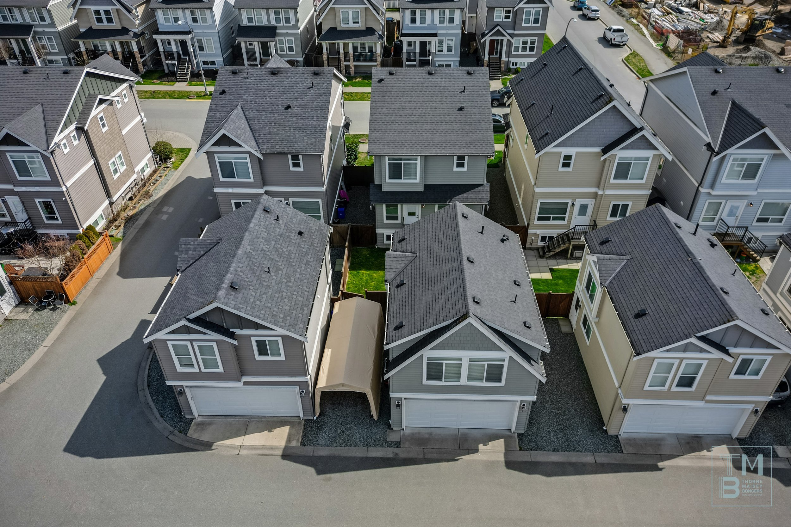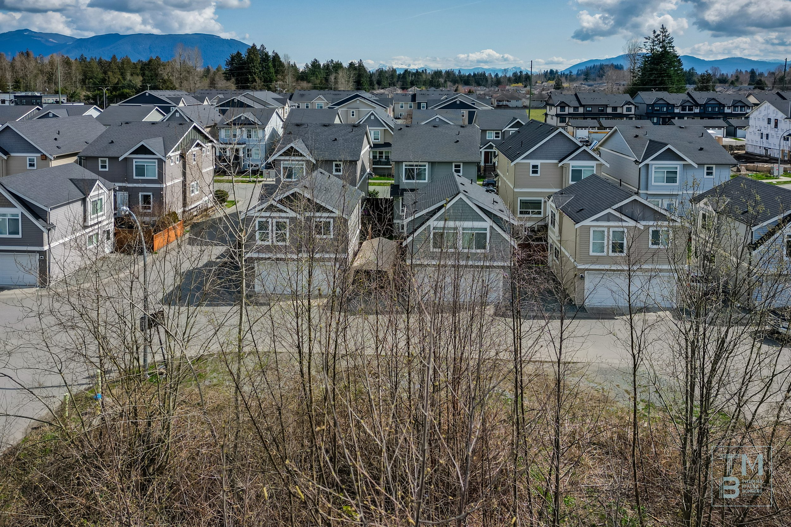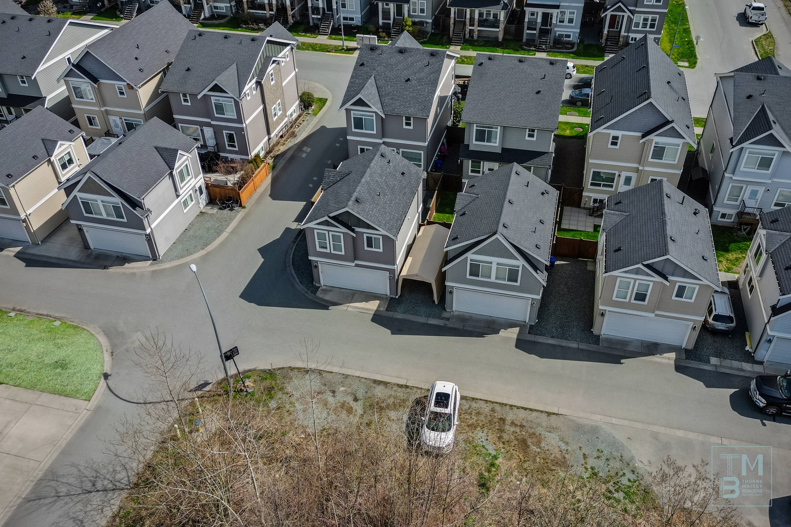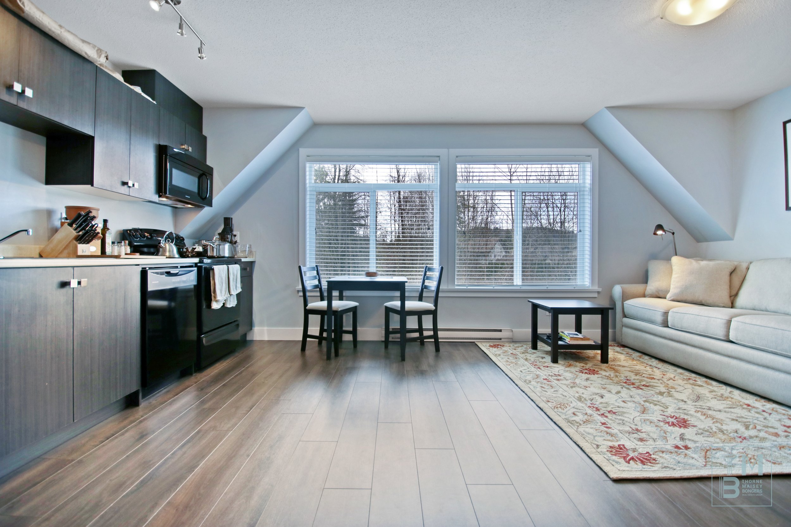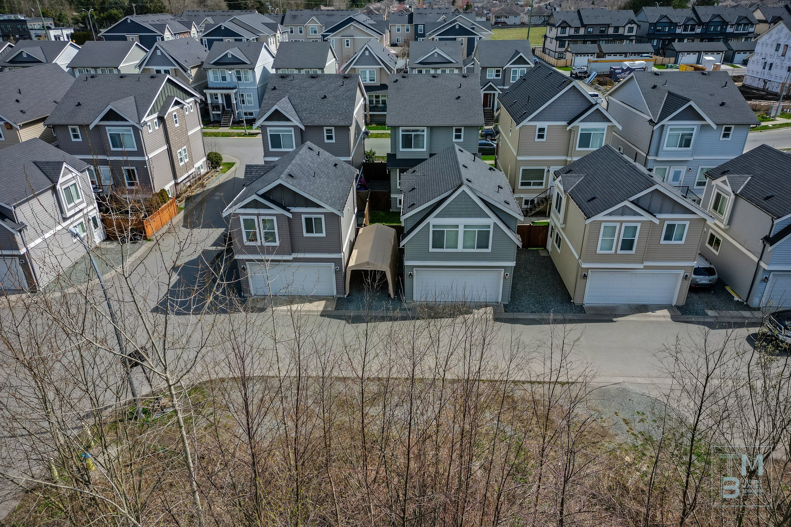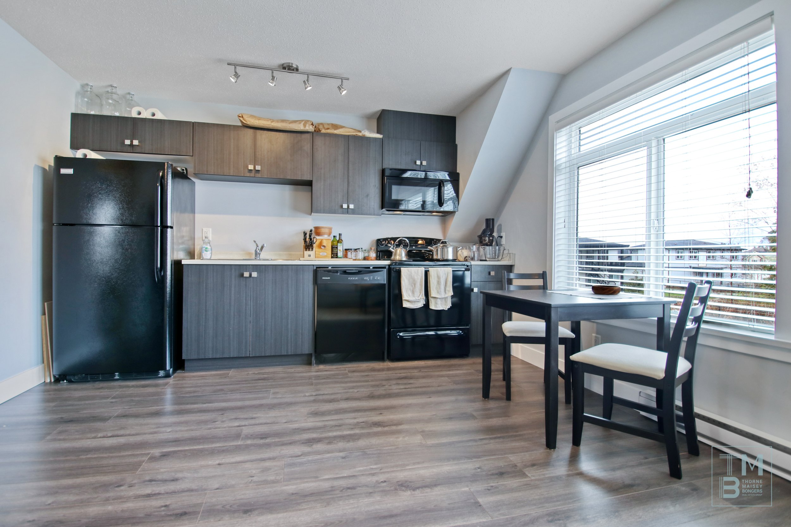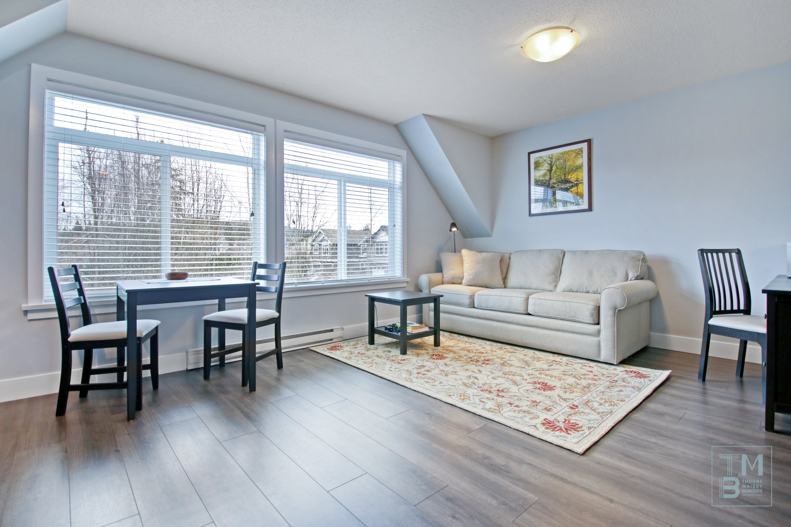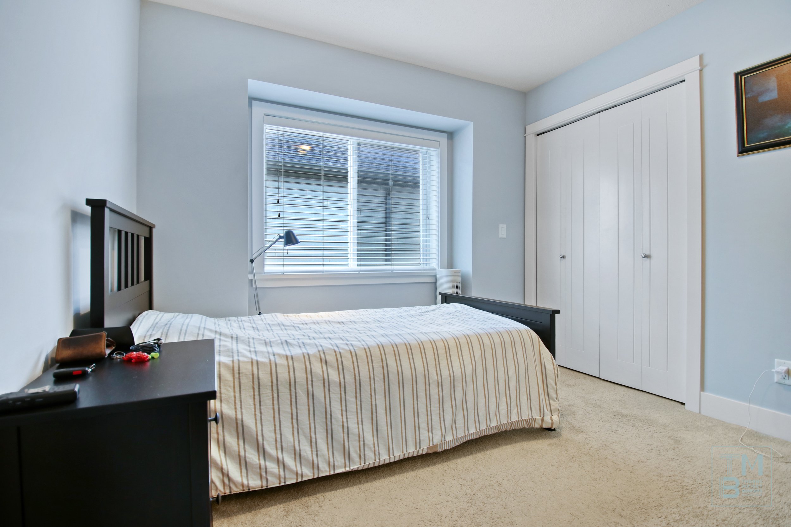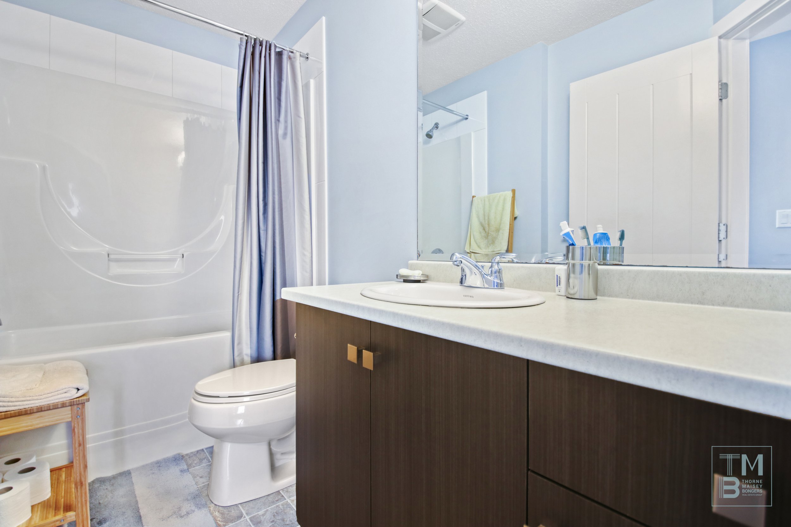Just Sold | 8727 Machell Street
Beautiful Family Home.
Bonus Coach House Mortgage Helper
Silver Valley. This stunning 2-storey + Unfinished basement (roughed in Plumbing) & BONUS Mortgage Helper COACH HOUSE over DOUBLE GARAGE is situated in Mission’s DESIRABLE Silver Valley backing GREEN SPACE. Boasting OPEN Concept living, crown molding, high ceilings + Flex Room on main, creating a sense of spaciousness & luxury. The modern kitchen is a Chefs Dream; featuring white shaker cabinets, oversized island, granite counters, SS appliances & Dining for guests & Family alike. The living room is perfect for entertaining complete w/ a warming gas fireplace. Upstairs offers 2 teen sized Bedrooms for sleep, study &relaxing, laundry & the spacious Principle Bedroom host to Walk-in closet & beautiful ensuite host to Double Sinks, Walk-in Shower & Vanity. The fully fenced backyard is great for kids & pets alike. COACH HOUSE offering an OPEN kitchen, Living room w/ treed Views, in-suite laundry, 1bedroom, 1bath + 1 PARKING spot. This Beautiful home is close to shopping, parks, schools, trails, West Coast Express & MORE.
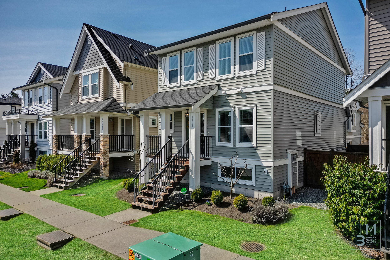
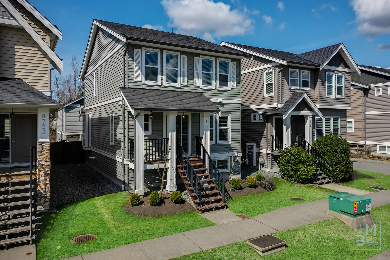
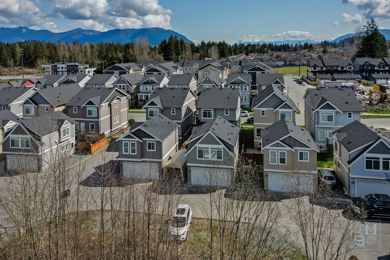
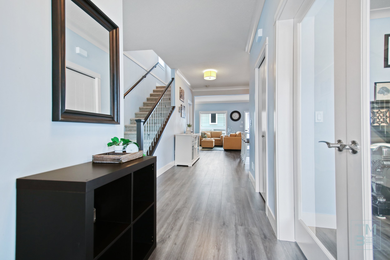
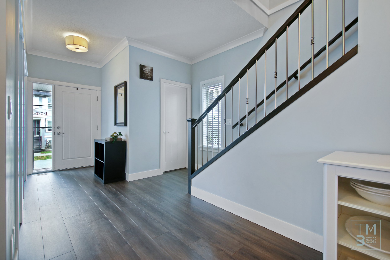
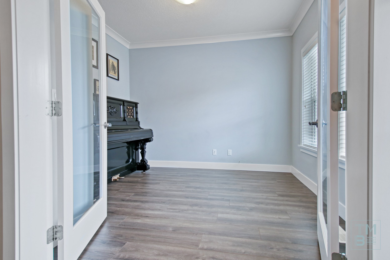
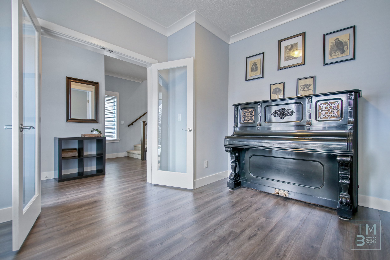
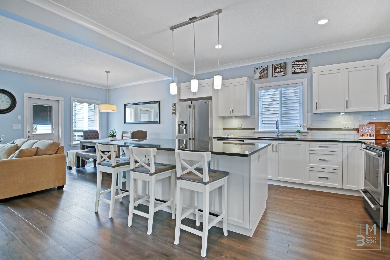
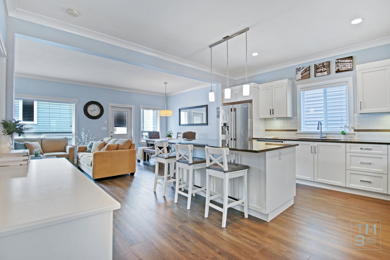
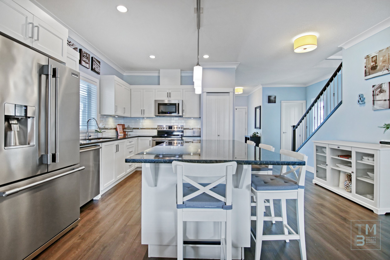
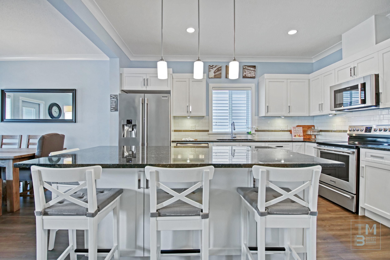
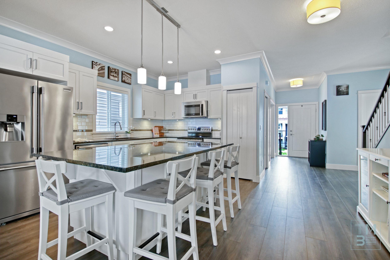
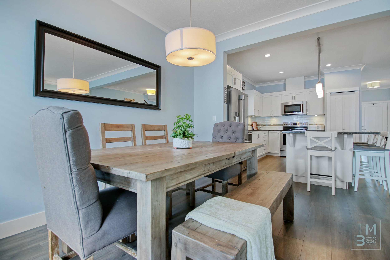
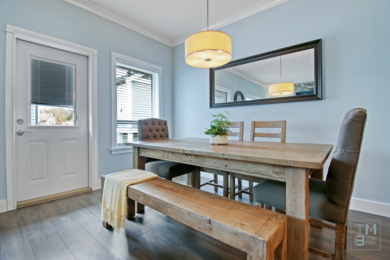
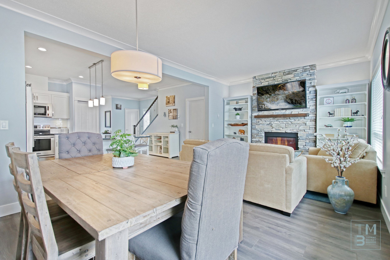
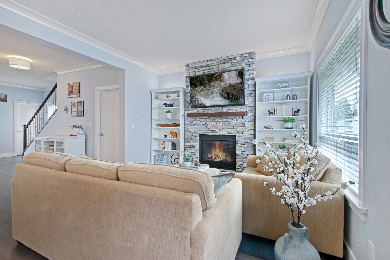
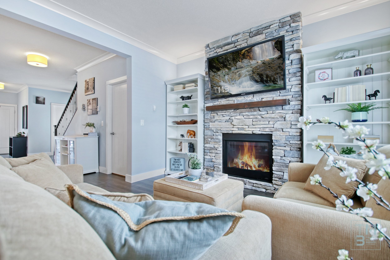
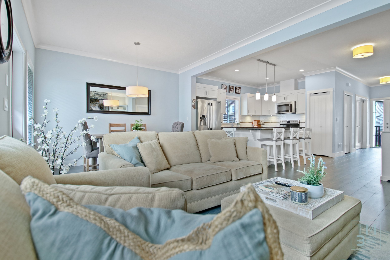
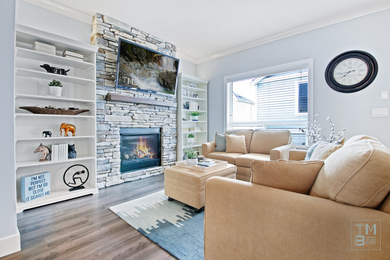
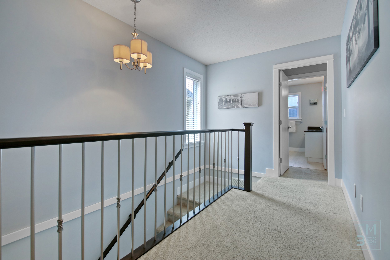
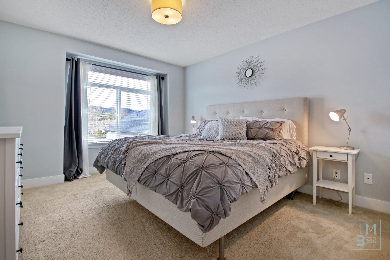
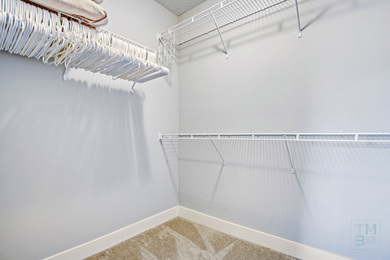
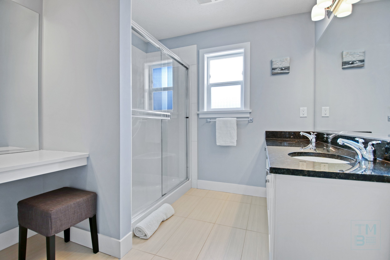
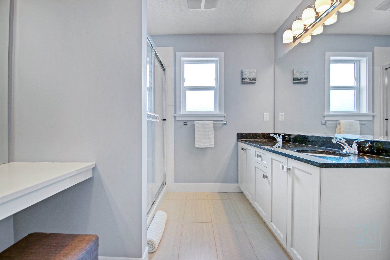
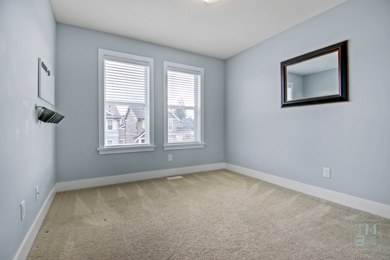
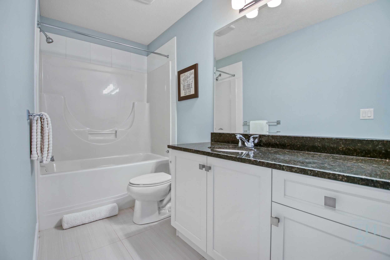
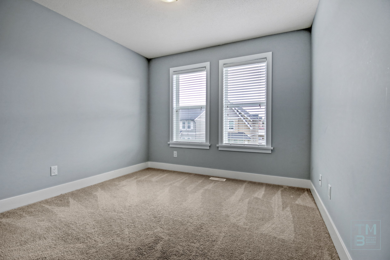
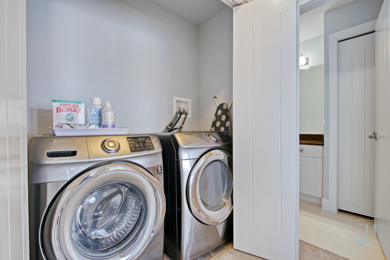
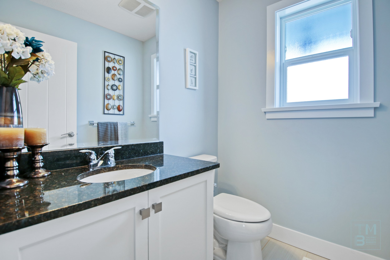
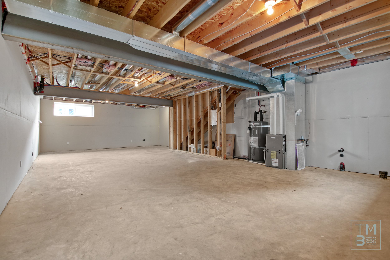
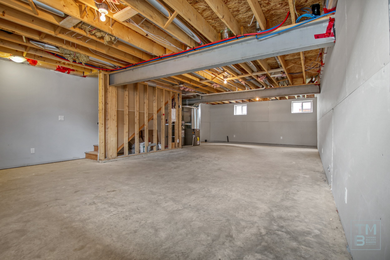
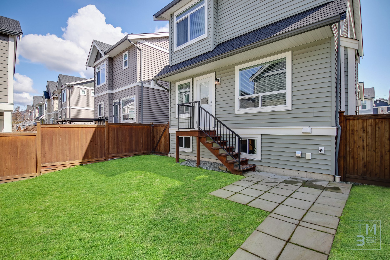
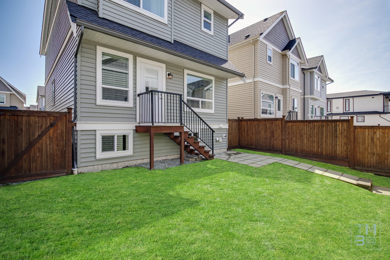
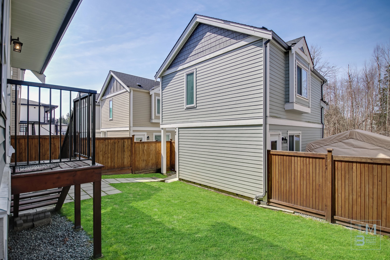
Silver Valley | $999,000.00
Style of Home | 2 Storey + Unfinished Basement & Coach House with Suite
Main House Square Footage | 2544 sqft
Coach House Square Footage | 532 sqft
Gross Taxes 2021 | $4019.89
Year Built | 2015
Parking | 2 Parking in Garage + 1 Open
Main House Bedrooms | 3
Main House Bathrooms | 3
Coach House | Kitchen, Living Room, in-suite laundry, 1 Bedroom + 1 Bathroom
Heating | Electric, Forced Air & Natural Gas
MLS# | R2771441
Room Measurements
Main Floor
Kitchen | 6’6 x 14’2
Flex Room | 2’7 x 6’10
Entry | 14 x 5’4
Dining Room | 8’2 x 12’
Living Room | 12’10 x 12’
Upstairs
Bedroom | 12’4 x 10’
Bedroom | 12’4 x 10’
Principle Bedroom | 13’ x 11’10
Principle Walk-in Closet | 6’4 x 5’8
Laundry 6’5 x 3’
Below
Garage | 18’2 x 21’2
Unfinished Basement | 19’4 x 36’8
COACH HOUSE
COACH HOUSE MEASUREMENTS
Living Room | 9’ x 12’4
Dining Room | 4’6 x 8’
Bedroom | 9’4 x 12’4
The finer details From Mosaic Homes
INSIDE THE KITCHEN
INSIDE THE HOME
White shaker style cabinets with clean lines and sleek modern hardware
This Kitchen is large with loads of storage
Granite countertops for a clean and streamlined look
Large SS double sink
Shelving with beautiful glass front doors for displaying dishes and decor
Stunning tile subway backsplash in a neutral white
Stainless steel appliances, including a large refrigerator, range and built-in Microwave
Under-cabinet LED integrated task lights
Oversized Island host to seating for 6
Pendant lighting above the island and recessed lighting throughout the space
For this homes’ interior, inspiration; a modern farmhouse with a touch of glam. A timeless look, marrying today’s must-haves and a contemporary finish
The main level offers open and airy spaces, full of natural light
A beautiful laminate flooring; easy to maintain
Contemporary baseboard, doorway trims and crown moldings on the main floor
A light and airy palette keeps it simple, clean, and elegant
Oversized windows increase natural light throughout living, dining and family room
Recessed LED pot lights on the main floor
THE SETTING
• Shopping for everything you need, from all the places you love, where everybody will know your name
• Layered landscaping of wide boulevards, tree-lined streets, and a flowering garden
• Private backyard with room for the Kids and pets to play
HOME CARE
This home still offers the balance of Warranty:
• 10-Year Structural Warranty
INSIDE THE BATHROOM
• White shaker-style cabinetry
• Over-size porcelain tiles line the floors
• White porcelain oval sinks & Granite Counters
• Deep soaker tubs in white acrylic (main Bath) & Shower in Principle • Walk-in Shower in Principle Bathroom + Vanity
The Neighbourhood
Education
Wind & Tide Preschool
Albert McMahon Elementary School
Valley Christian School
Follow up on Instagram
