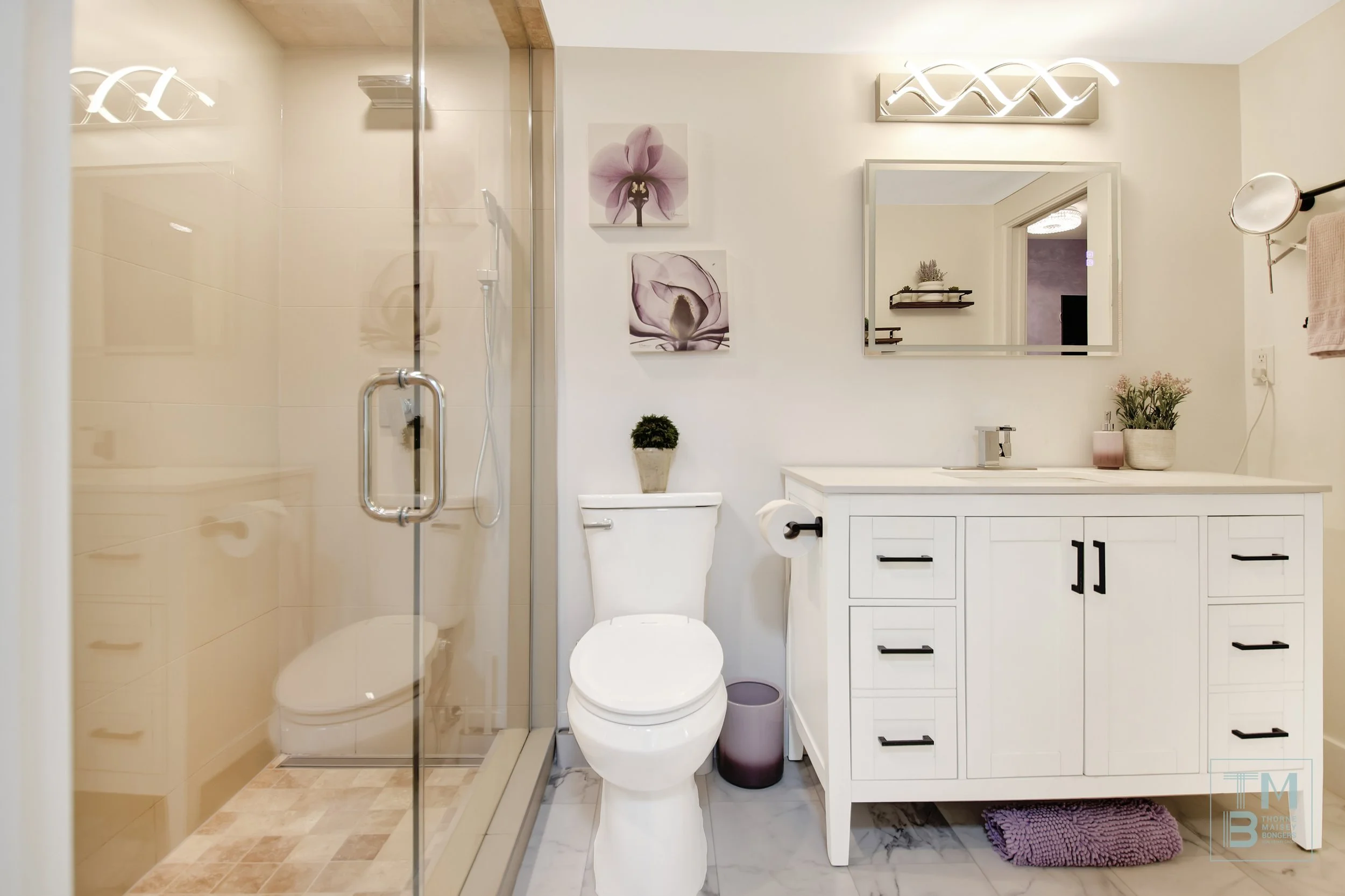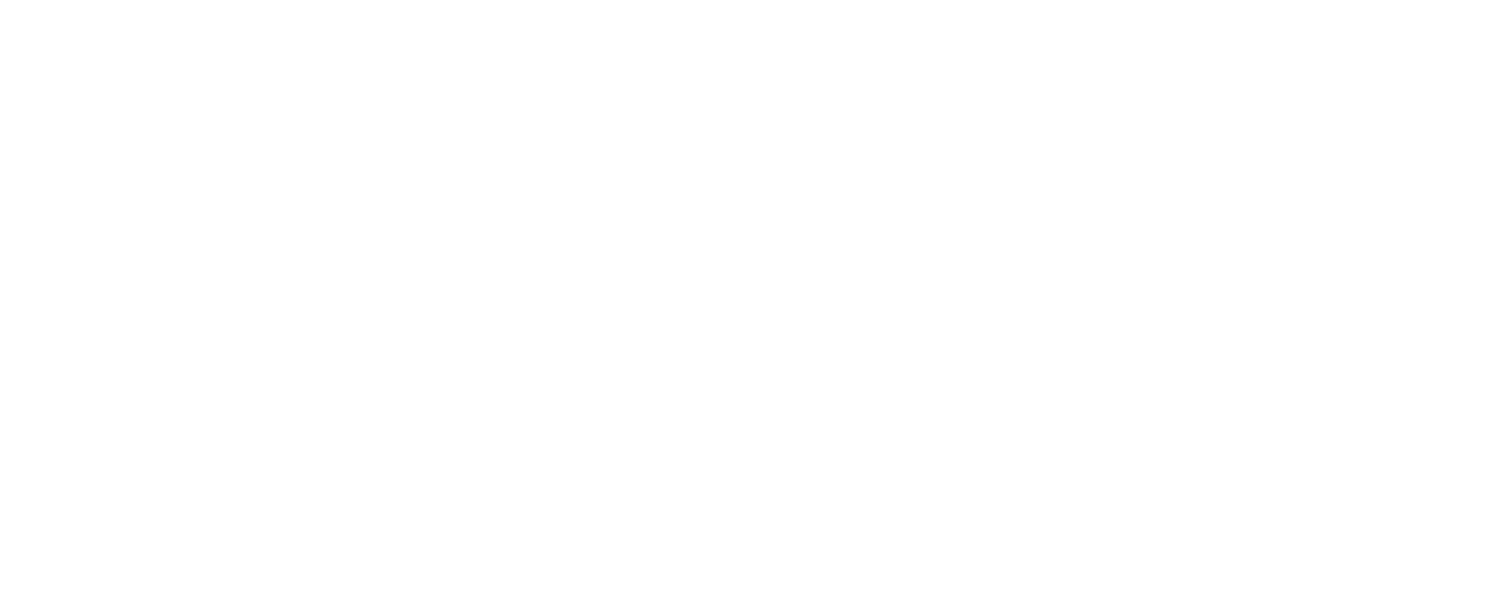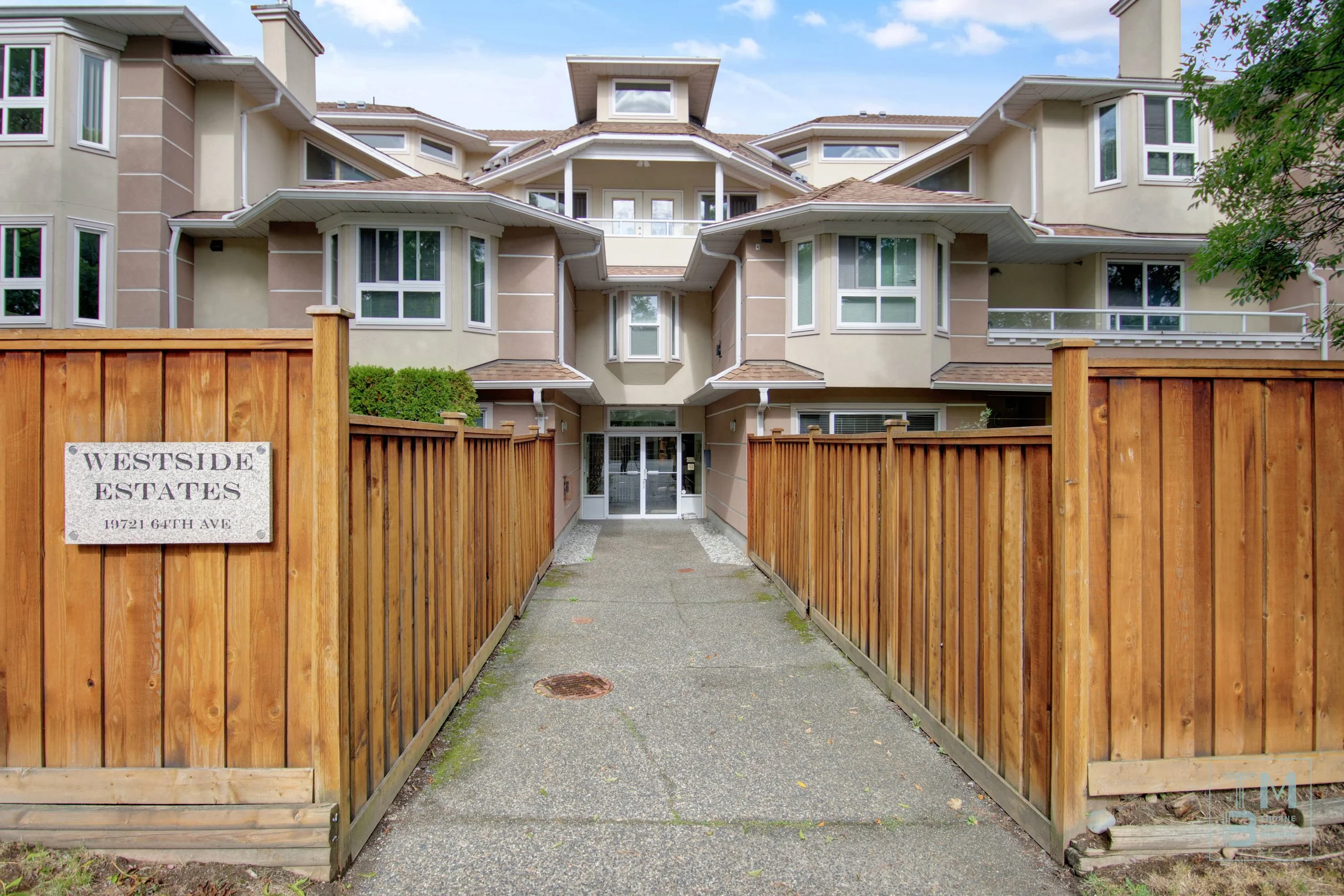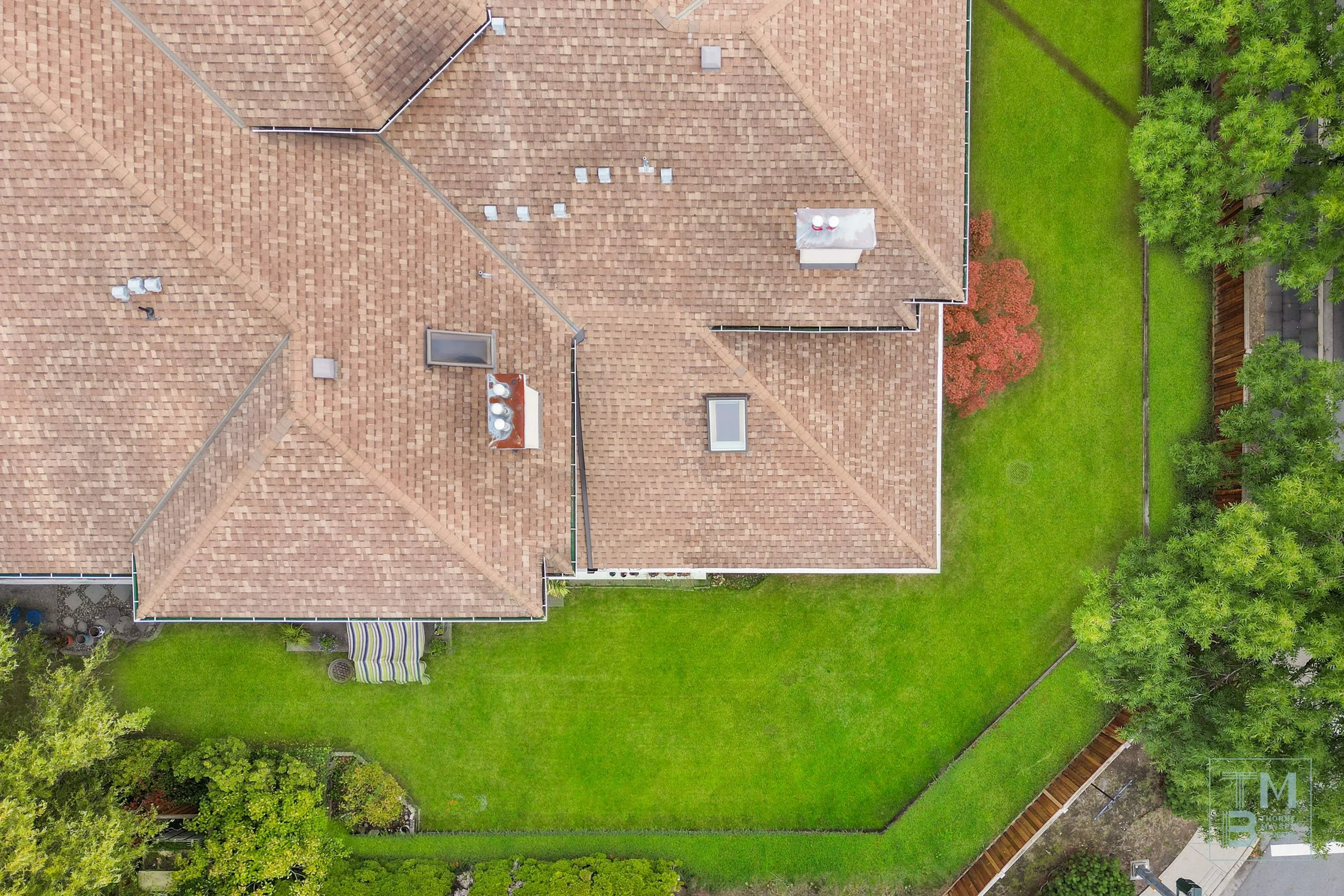2 Storey Condo | 213 19721 64 Avenue, Langley
Just Listed
RARE Large Corner Condo with Loft
Westside Estates | A RARE find. This stunning 2 storey TOP FLOOR CORNER UNIT is the largest in the building, perfectly positioned to capture natural South/West light. With 3 bedrooms, 2 bathrooms, 2 parking spots, 3 decks & a loft, it feels like a home without the upkeep.The open concept living with grand vaulted ceilings invites easy entertaining; gather round the spacious & bright kitchen host to Stainless Steel appliances, quartz counters & peninsula where guests may gather, or relax at dining room table. While french doors lead to the deck for evening BBQing. The grand living room is framed by 2 bay windows, a cozy gas fireplace & custom built-ins that set the tone for relaxed elegance. Main floor principe bedroom offers a dressing room with a quart topped island & drawers. Private deck, steam shower ensuite & laundry access. Upstairs features a 2nd entrance, airy loft and 2 spacious bedrooms; one with walk-in-closet, ensuite access and private deck. Beautifully updated, pet friendly & stos to shops, schools amenities & future skytrain. This one has it all.




































Westside Estates | $859,000.00
Style of Home | 2 Storey Apartment
Square Footage | 1902 sqft
Gross Taxes 2025 | $2,176.96
Year Built | 1990
Parking | 2 - 1 Underground, 1 Open + Ample Visitor Parking
Bedrooms | 3 + Loft
Bathrooms | 2
Fireplace | 1
Maint. Fee | $752.75
Heating | Electric + Gas
Bylaws
Pets allowed with Restrictions | 2 small Pets (1 w/ Strata permission)
Rentals Allowed
MLS# R3077133
Room Measurements
2nd Level
Upper Foyer | 13’5 x 4’5
Bedroom | 13’5 x 11’
Bedroom | 15’2 x 11’8
Loft | 9’9 x 9’4
Main Floor
Foyer | 4’2 x 17’2
Kitchen | 11’6 x 16’
Living Room | 15’ x 20’
Dining Room | 10’4 x 5’4
Primary Bedroom | 13’9 x 11’
Dressing Room | 11’7 x 13’3
Laundry Room | 10’ x 4’11
Lobby




